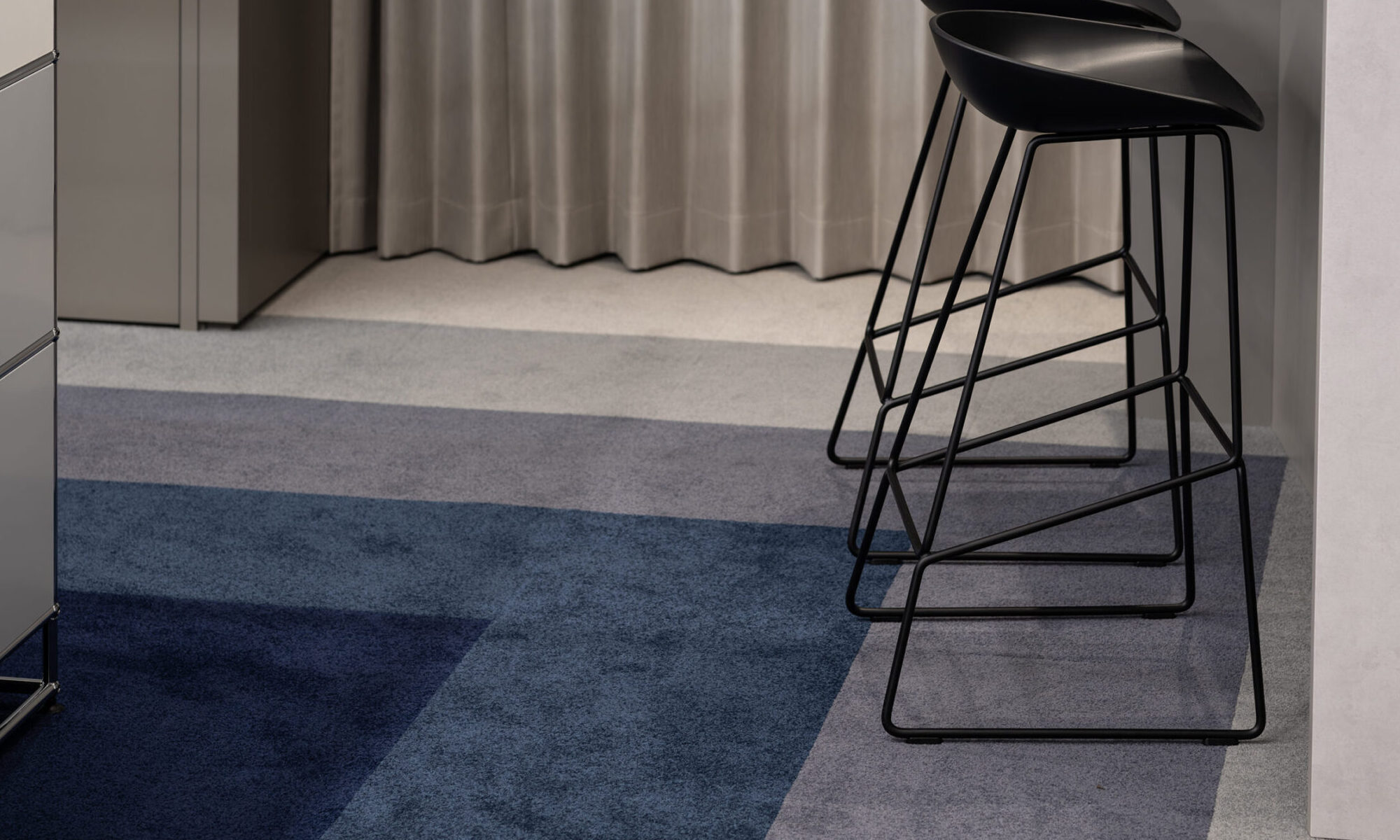西新宿の一角、都心でありながら街路樹が並び、
ビル周辺にはアートが点在する豊かな環境の中に計画された、
不動産会社の支店統合オフィス。
この場所は大通りに面し、通行人からの視認性も高い立地にある。
その環境を前提に、「企業の顔をどのように生み出すか」をテーマとした。
不動産という業種を“価値を扱う職業”と捉え直し、
企業を通して生まれるあらゆる取引や関係が、
お客様にとって「色褪せない価値」となるように、という思いを込めて、
デザインコンセプトを “Sculpture” とした。
空間全体を一つの彫刻作品のように構成し、
外からも内部のシルエットや素材の陰影が感じられるようデザイン。
その存在が周囲に点在するアートのひとつとして街に溶け込み、
新たな都市の風景をつくり出すことを意図した。
内部のプランニングにおいては、
従来のように壁で区切るのではなく、USMハラーシステムを中心に構成。
可変的なユニットで空間をかたちづくることで、
時間の経過とともに変化する働き方にも柔軟に対応し、
その価値を長く保ち続けるオフィスを目指した。
Located in Nishi-Shinjuku, this office integrates multiple branches of a real estate company into a single hub.
While situated in the heart of Tokyo, the site benefits from a surprisingly rich urban environment — a tree-lined street and a series of public art installations planned around the building.
Facing this main street, the space enjoys high visibility from passersby, inviting the question:
How can the face of a company be expressed through architecture and interior design?
Reinterpreting real estate as a profession that “deals with value,”
the design aspires to create a space that itself embodies timeless value for both the company and its clients.
Thus, the concept “Sculpture” was adopted — envisioning the office as a sculptural form that embodies permanence, craftsmanship, and presence.
The interior is composed not by erecting fixed walls,
but by organizing space through the USM Haller system,
allowing flexibility and longevity as the office evolves over time.
Externally, the interplay of materials and light gives the space a sculptural depth,
so that the office becomes part of the surrounding art landscape —
an urban sculpture that quietly enriches the city.
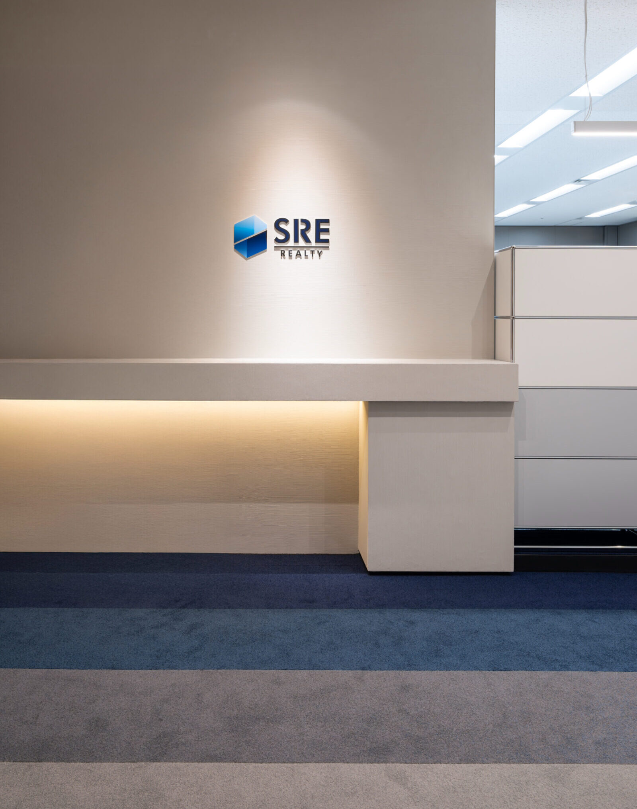
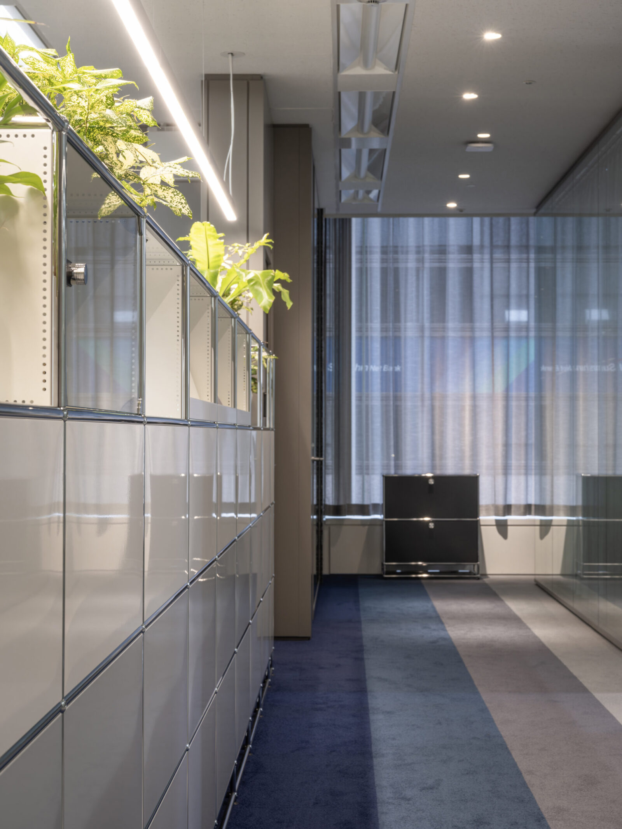
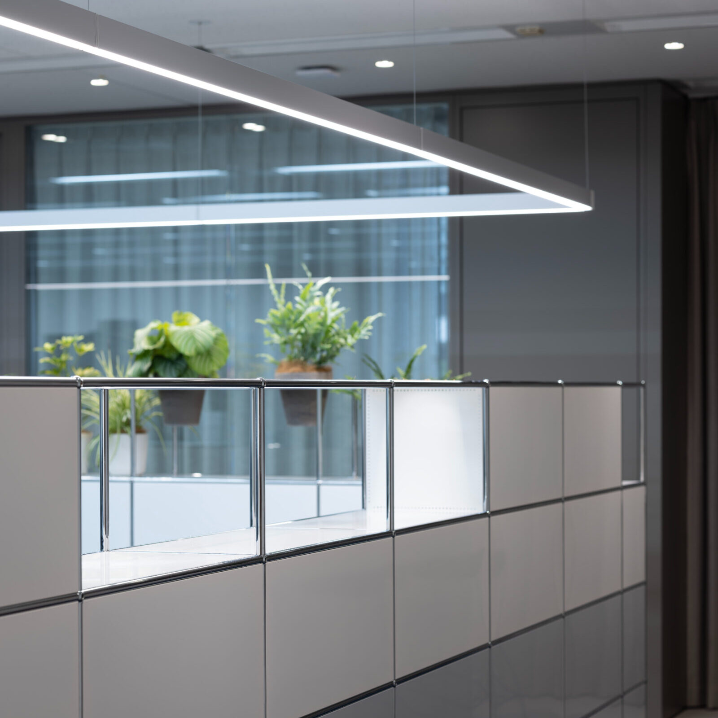
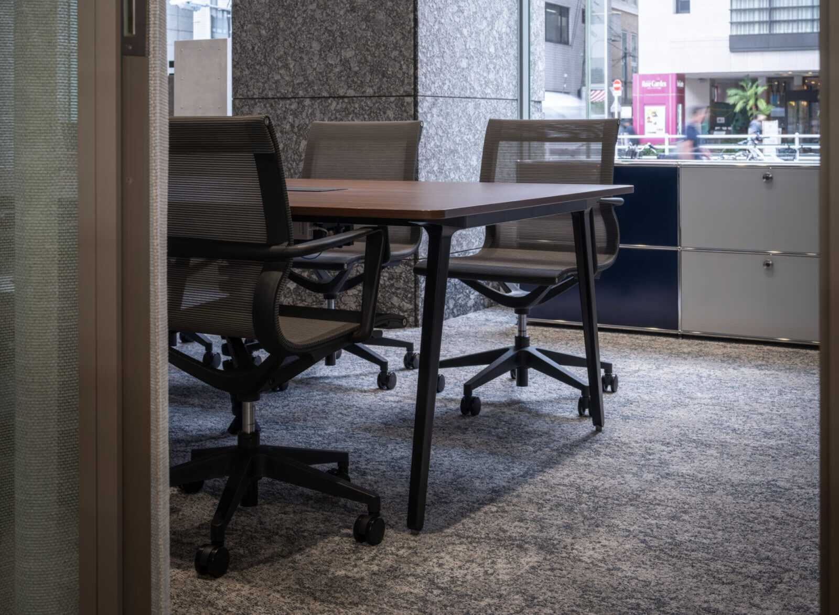
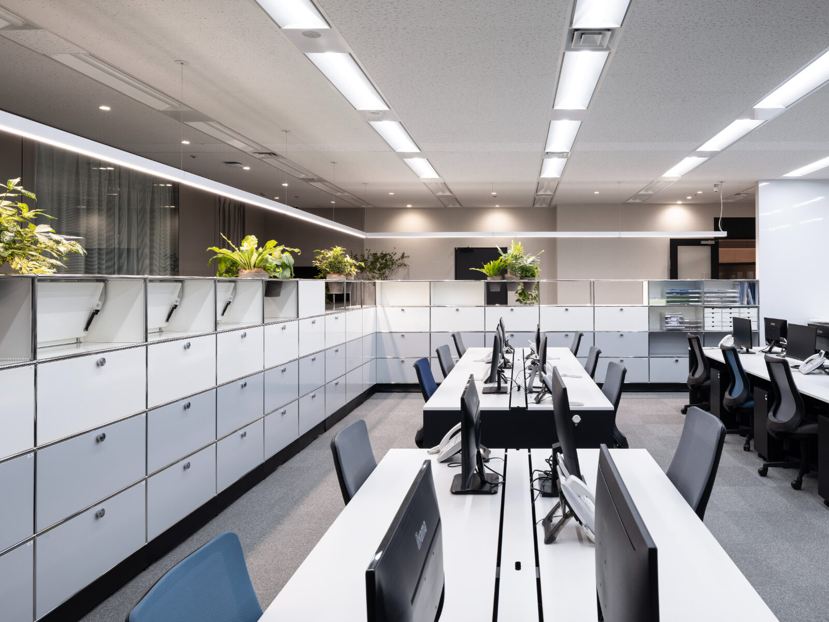
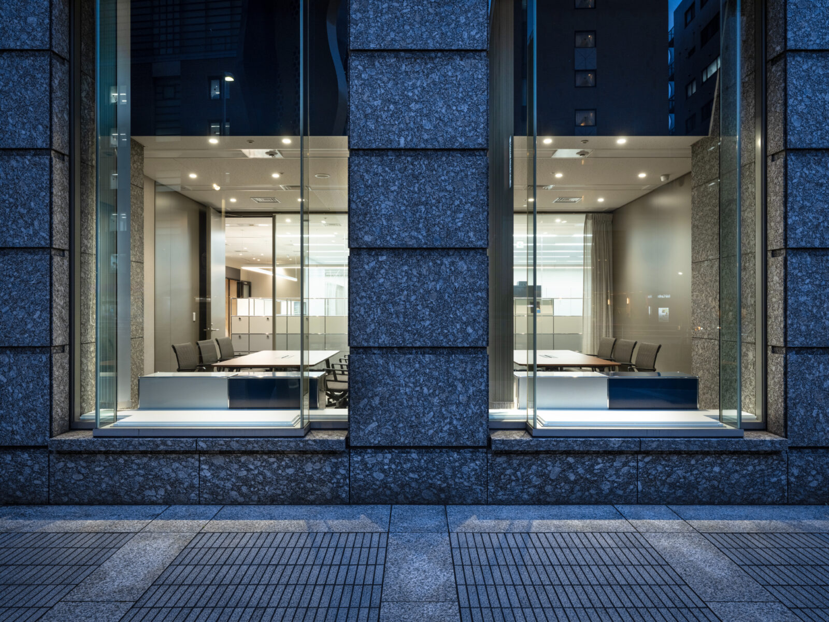
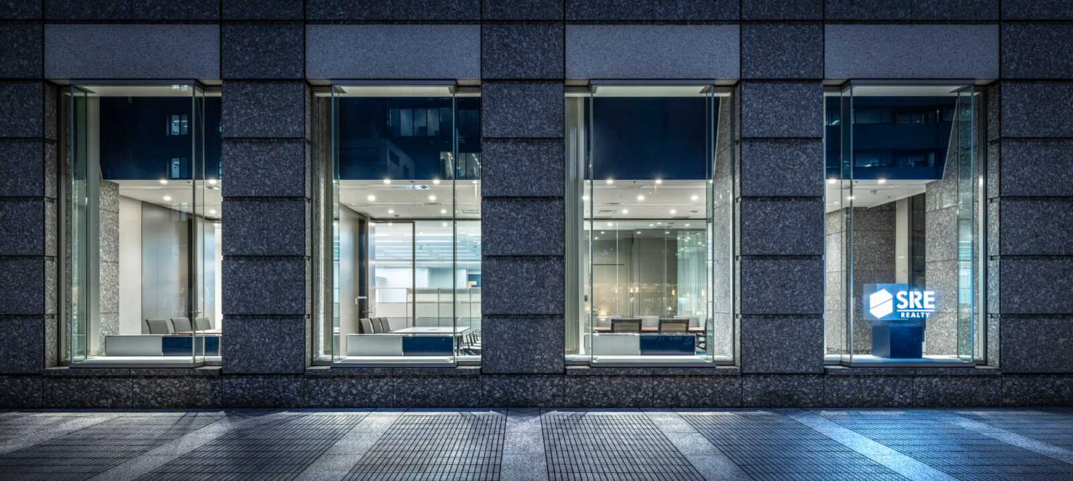
- CLIENT : SRE Holdings Corporation
- LIGHTING : DAIKO LIGHTING / Tomoya Miyashita


