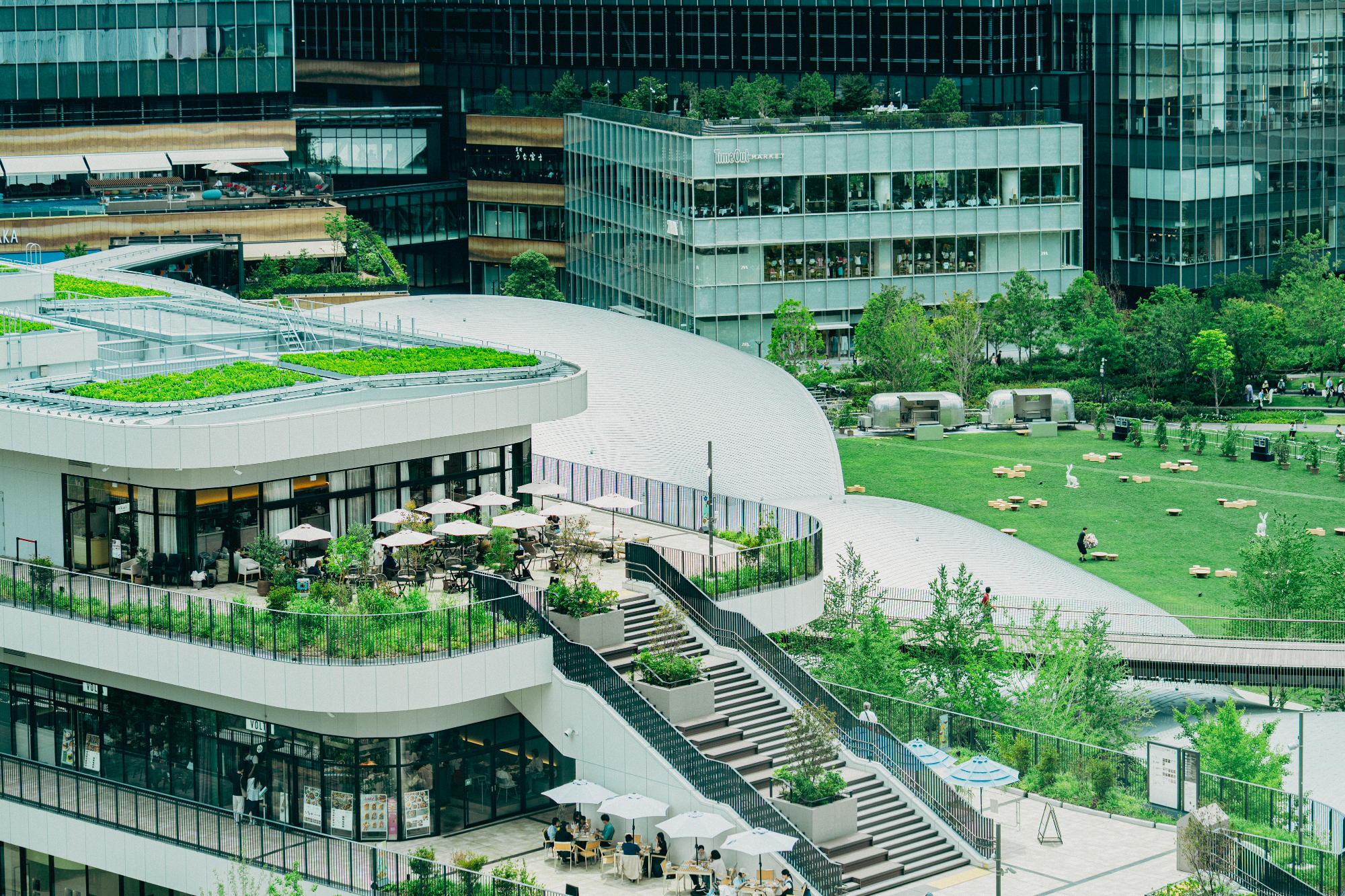本計画は、うめきたグリーン3階に位置するオイスターイタリアンレストランのインテリアデザインである。三方をガラスに囲まれた開放的なロケーションは、西側にUMEKITA PARKを望み、都市の喧騒のなかにありながらも緑と光を享受できる特別な環境である。
公園側からの視認性が高い立地であることから、室内空間のデザインはもちろん、外からの見え方も重視された。空間の中心にはオープンキッチンを設け、シェフの動きが見えるライブ感のある構成とすることで、店内全体ににぎわいと活気をもたらしている。
客席は景色を楽しめるよう外向きに配置。視界が制限される内側の席については床を一段上げることで視線を確保し、どの席でも均等に眺望を楽しめるよう配慮している。さらに最上段には暖炉を設置し、ゆらめく炎が外からのアイキャッチとなると同時に、店内にやわらかな一体感を生み出している。
自然光がたっぷりと降り注ぐ空間には、ニュートラルなトーンを基調としたマテリアルとカラーを選定し、日中でも爽やかに過ごせる明るく洗練された雰囲気を演出。シャンパンゴールドの金属をアクセントとして取り入れることで、空間全体を引き締め、ほどよいラグジュアリー感を加えている。
夜間には間接照明が上品に空間を包み込み、日中とは異なる落ち着いた表情を演出。昼と夜で異なる魅力を持つ、洗練されたダイニング体験を提供している。
This project is an interior design for an oyster-focused Italian restaurant located on the third floor of Umekita Green. Surrounded by glass on three sides, the space offers an open and airy atmosphere with sweeping views of UMEKITA PARK to the west—a rare environment that allows guests to enjoy both urban vibrancy and natural light.
Given its high visibility from the park side, the design carefully considers not only the interior composition but also how the space appears from the outside. At the heart of the restaurant, an open kitchen showcases the movements of the chefs, creating a sense of energy and liveliness that radiates throughout the space.
Seating is arranged to face outward, maximizing the scenic views. For inner seats where the view may be limited, the floor is slightly elevated to ensure clear sightlines, allowing all guests to enjoy the surroundings. At the highest level, a fireplace has been installed. The flickering flames serve as a visual anchor when viewed from outside, while also introducing a soft sense of unity and warmth within the interior.
To take advantage of the abundant natural light, the design employs a neutral color scheme that maintains a fresh and bright ambiance throughout the day. Champagne gold metal accents have been strategically integrated to add tension and elevate the space with a subtle touch of luxury.
In the evening, indirect lighting gently envelops the interior, transforming the atmosphere into a calm, refined setting. The result is a sophisticated dining experience that gracefully transitions between the brightness of day and the elegance of night.
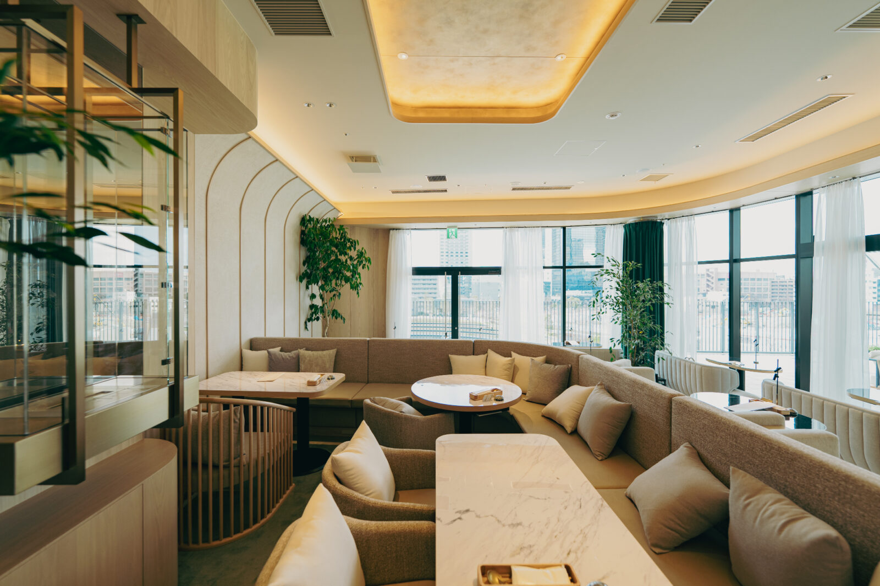
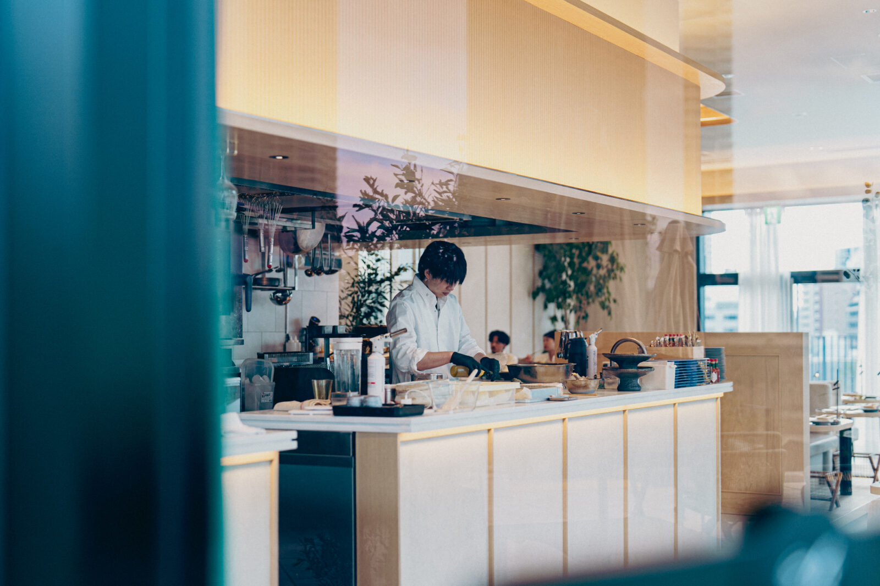
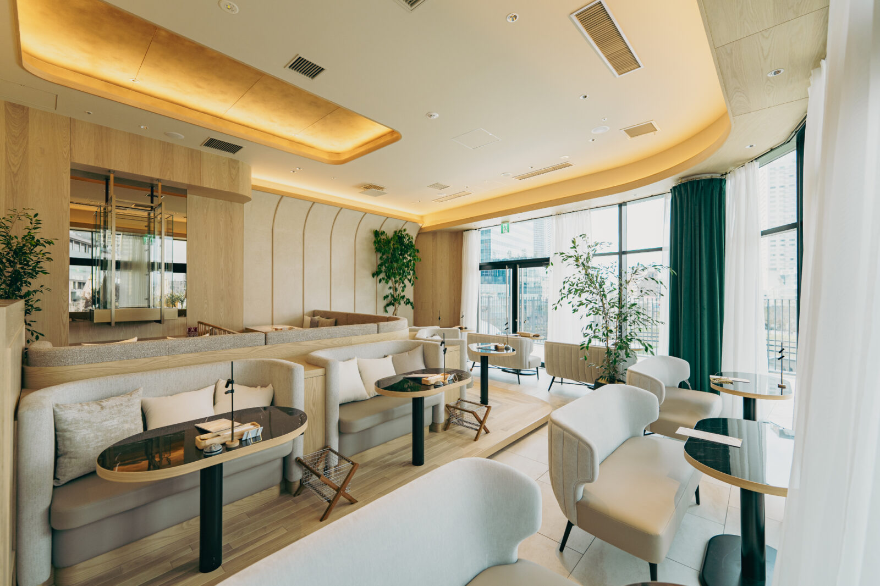
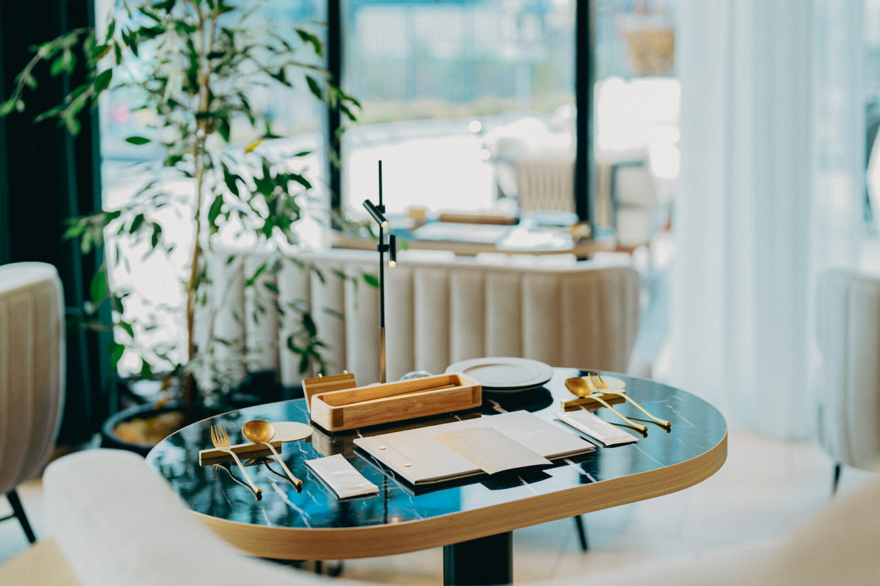
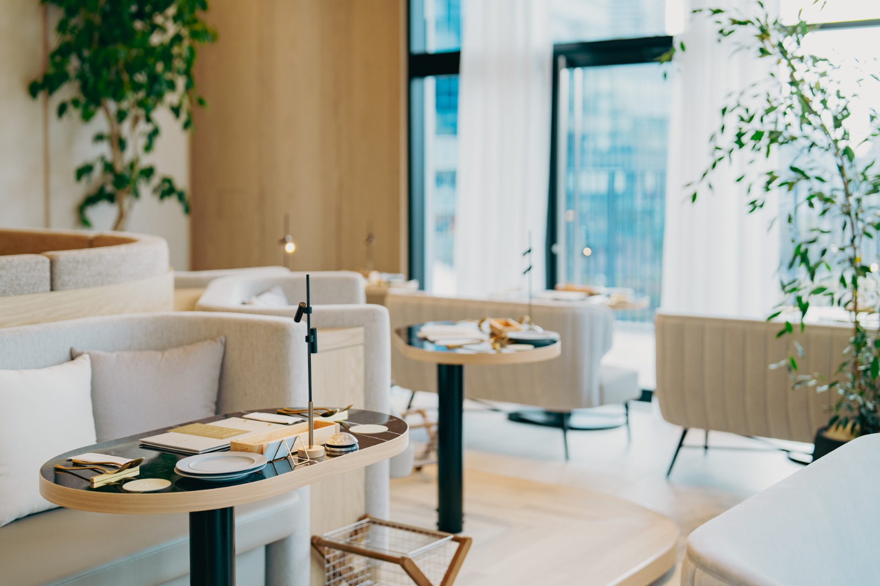
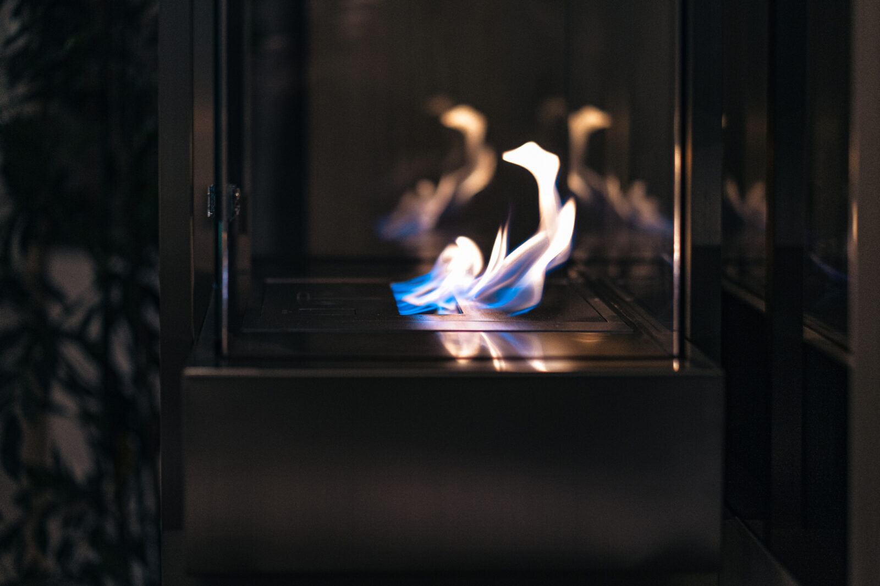
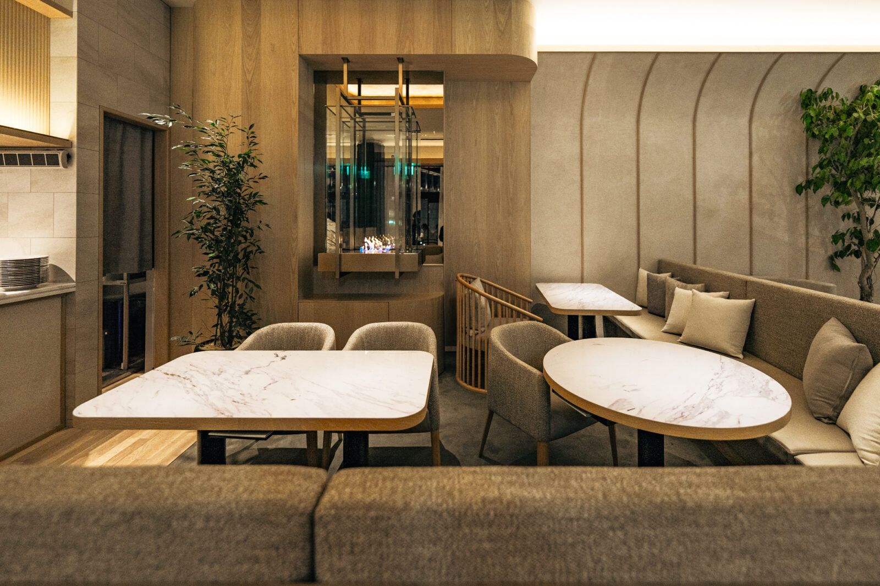
- COLLABORATE : MuFF
- CLIENT : OPERATION FACTORY
- CONTRUCTOR : UCHIDA CONSTRUCTION CO., LTD.
- LIGHTING : USHIO LIGHTING


