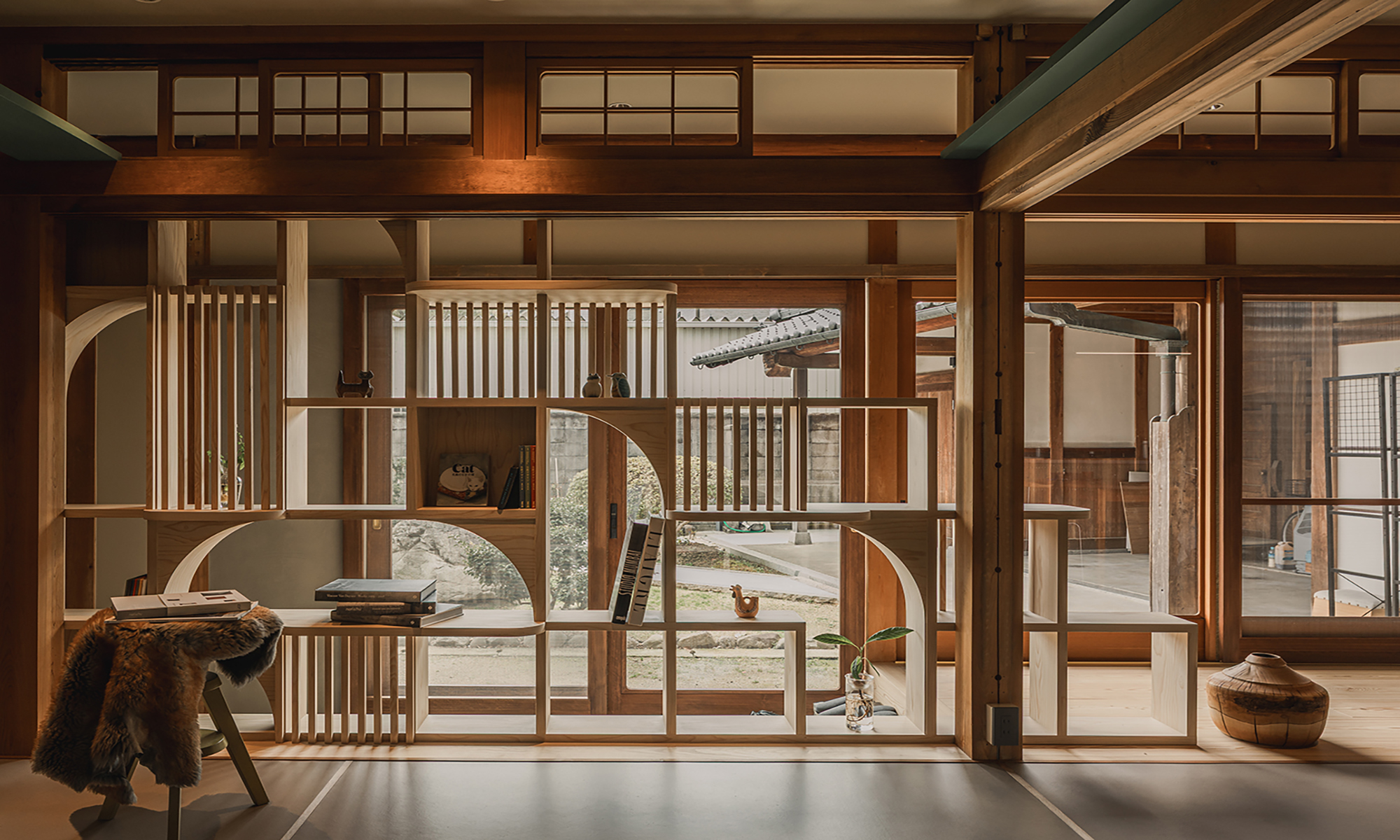この計画は、大阪・貝塚市にあるクライアントの実家への移住をきっかけに始まった。母屋に住む両親のそばで暮らすため、敷地内のはなれを改修し、クライアント夫妻が住まう計画である。神社へ続く参道沿いに位置し、立派な門構えと築50年以上の木造住宅が敷地の雰囲気をつくっている。
都市での生活を楽しんできたクライアントにとって、郊外での暮らしが単調になることへの懸念があった。また、猫好きでもあり、在宅時間が長くなることから、猫との暮らしをいかに豊かにするかが本計画の重要なテーマとなった。
設計では、既存の建物がもつ価値を最大限に活かすことを軸とした。天井裏に走る丸太梁や、祖父母が暮らしていた記憶を継承するため、構造材は極力残し、一部天井を解体して梁を見せることで、空間の骨格をあらわにした。一方で、新しく加える部分にはモダンな意匠を用い、旧との対比によって空間に新たな表情を与えている。
南西にある中庭は、外部から視線が届かない隠れた豊かさを持っており、ここに向かって大きく開く縁側を新たな玄関とした。かつての玄関は閉じ、人と視線の流れを庭に導く構成とした。
造作棚には、既存の雨樋意匠をもとにしたR形状を取り入れ、猫のキャットウォークへと連続する動線をつくった。キッチンや床の間など、空間の要所には色を与え、静かな空間に動きをつけている。
都市と郊外、家族と個人、人と猫。多様な関係性を一つの住まいに丁寧に重ね合わせ、クライアントらしい住まいとなることを試みた。
This project began when the client moved to her parents’ house in Kaizuka, Osaka. In order to live close to their elderly parents, the client and her wife planned to renovate a house on the site and live in it. Located along the approach to a Shinto shrine, the magnificent gate and the over 50-year-old wooden house create the atmosphere of the site.
The client, who had enjoyed city life, was concerned that life in the suburbs would become monotonous. She is also a cat lover and spends a lot of time at home, so an important theme of this project was how to enrich her life with cats.
The design was centered on maximizing the value of the existing building. In order to preserve the log beams that run along the ceiling and the memories of the grandparents’ home, the structural materials were left as much as possible, and the ceiling was partially dismantled to reveal the beams, thus revealing the framework of the space. On the other hand, modern design was used for the new additions, giving a new expression to the space by contrasting it with the old.
The courtyard to the southwest has a hidden richness that is not visible from the outside, and the porch that opens wide into this courtyard was made the new entrance. The former entrance is now closed, and the flow of people and sightlines is guided to the garden.
The built-in shelves have an R shape based on the existing gutter design, creating a continuous flow line to the cat’s catwalk. The kitchen, tokonoma (alcove), and other key areas of the space are colored to add movement to the quiet space.
City and suburbs, family and individuals, people and cats. By carefully layering these diverse relationships into a single residence, we attempted to create a home that is uniquely the client’s own.
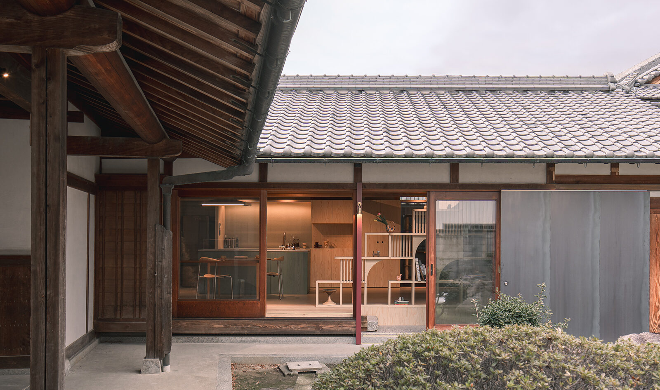
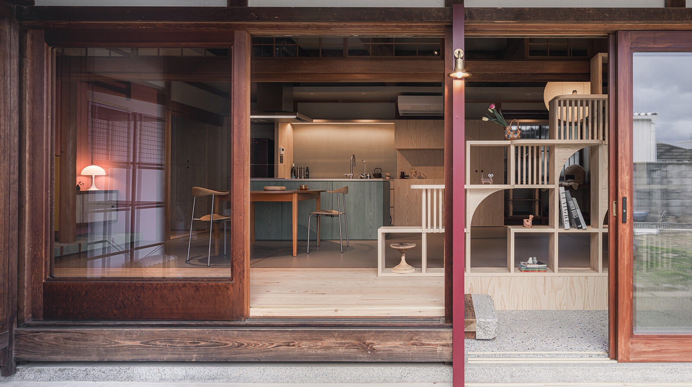
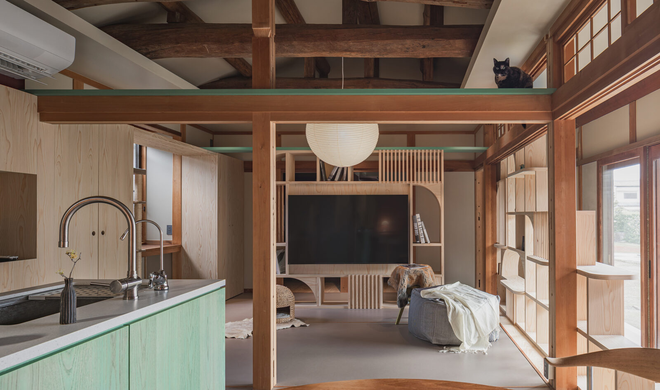
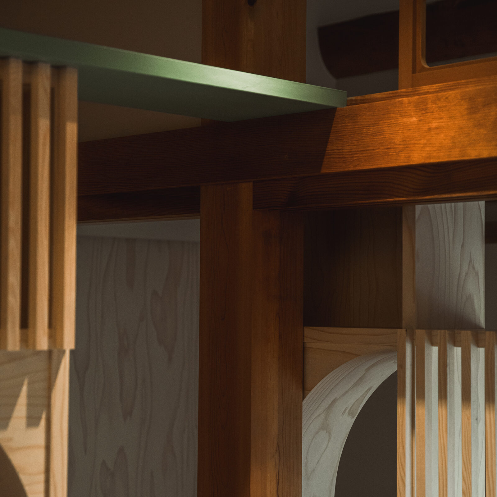
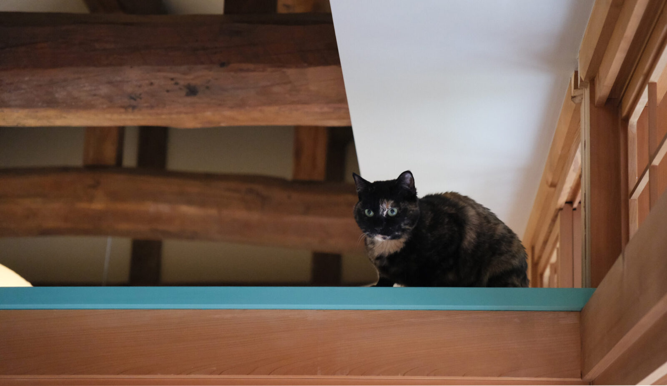
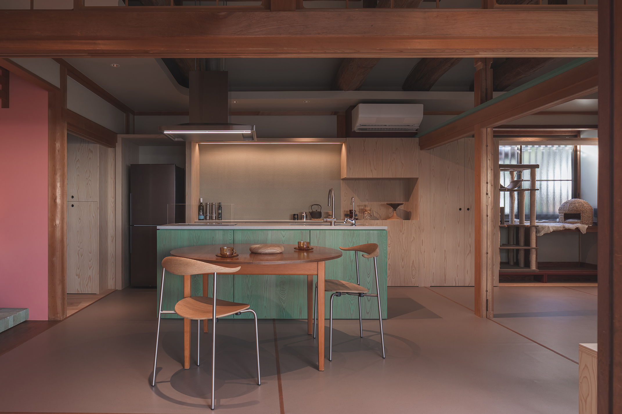
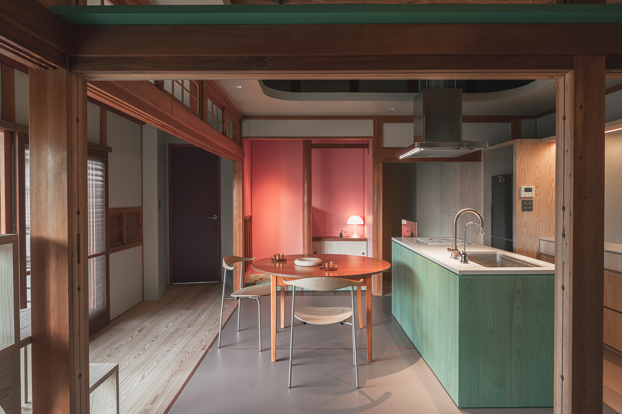
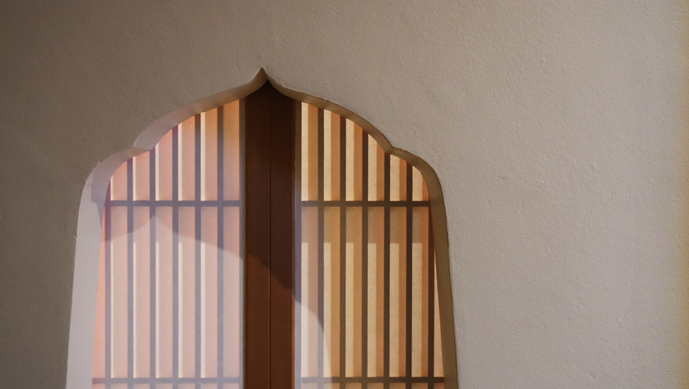
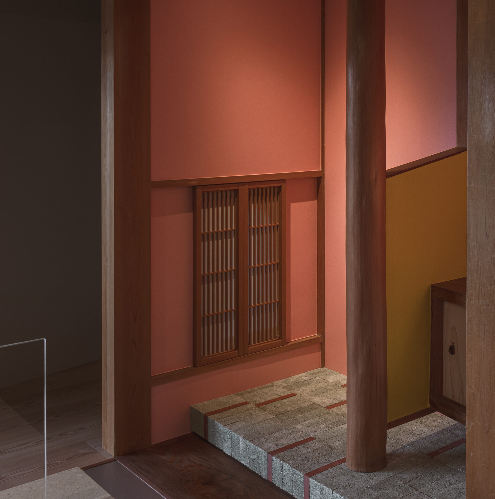
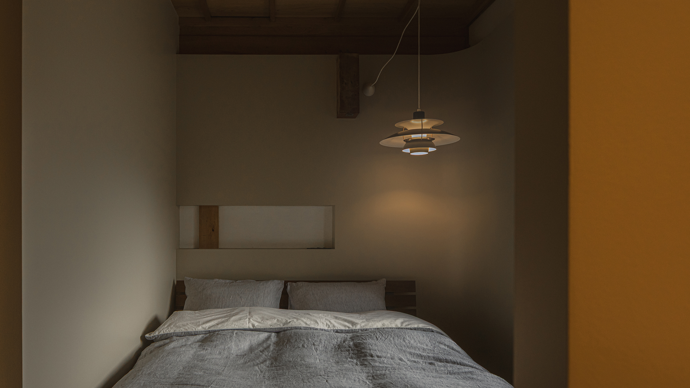
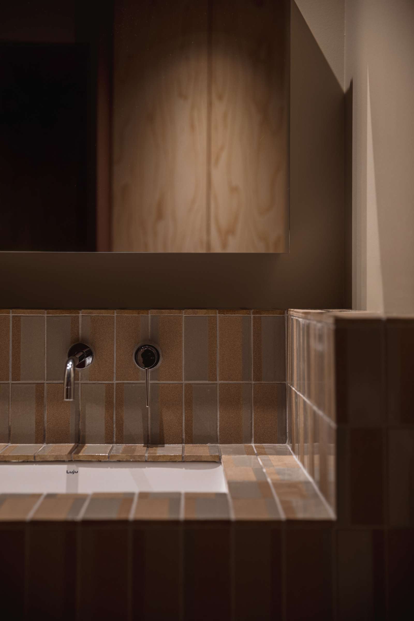
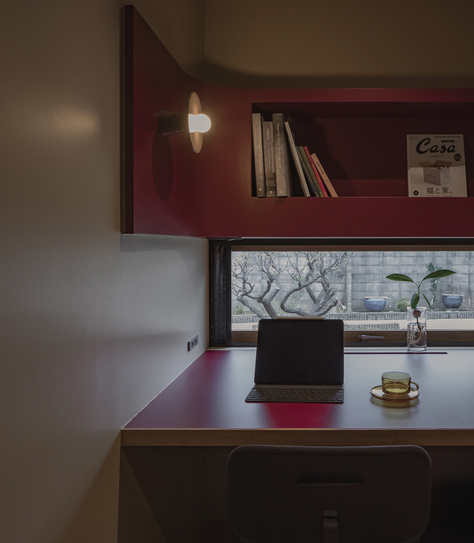
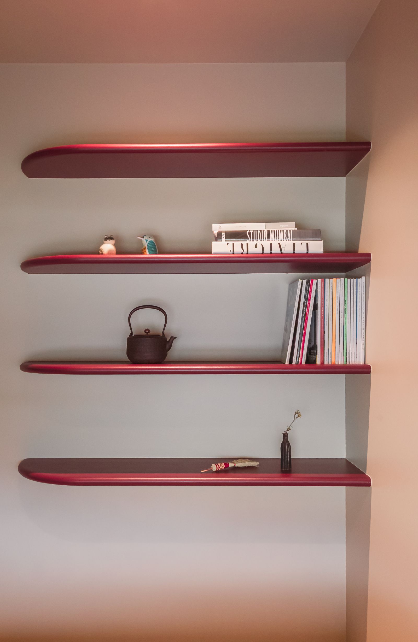
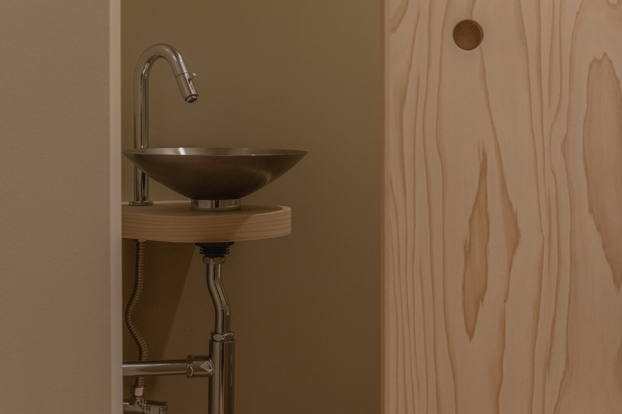
- CLIENT : MARI TAKAUCHI
- CONTRUCTOR : AYUMI ARCHITECTURE WORK
- LIGHTING : KOIZUMI LIGHTING / KYOSHIRO TACHIBANA . KEIGO MURAOKA


