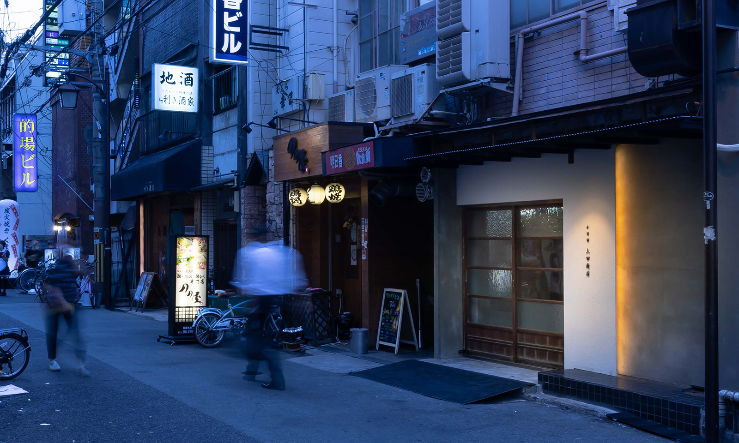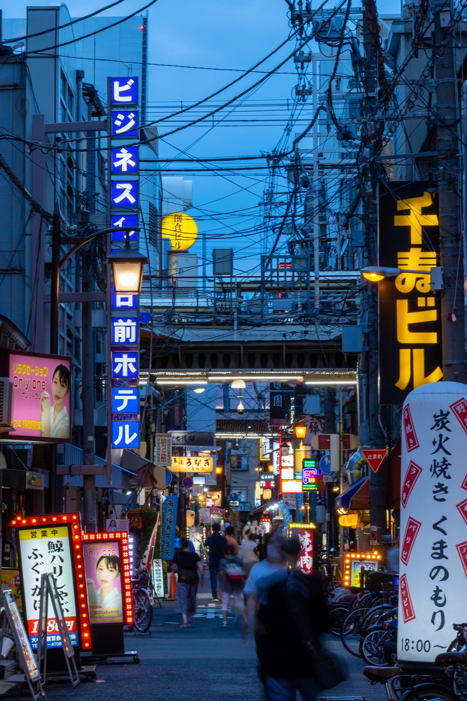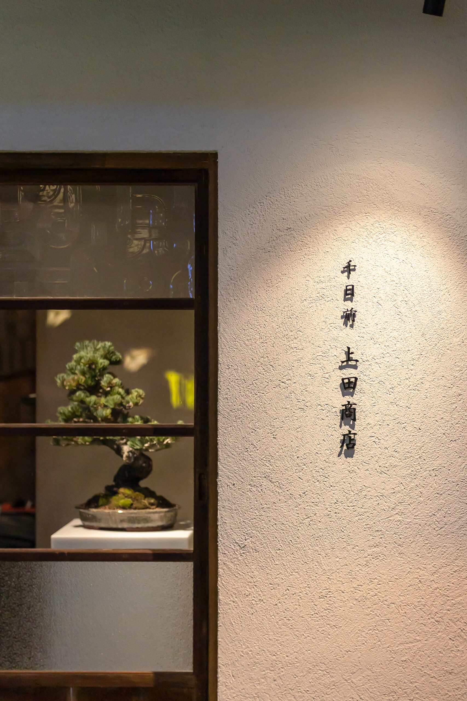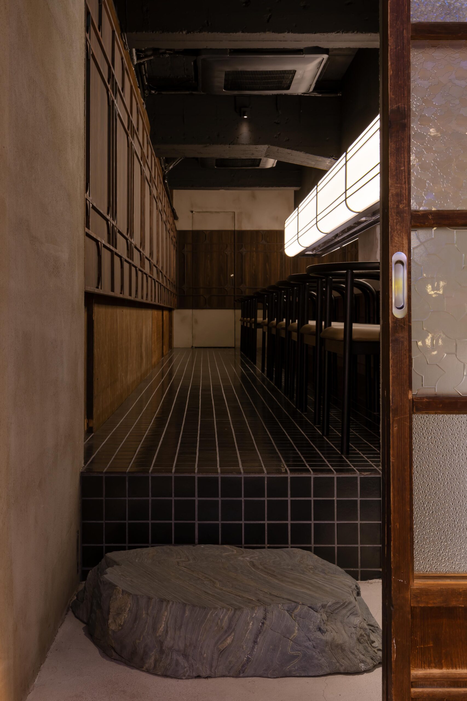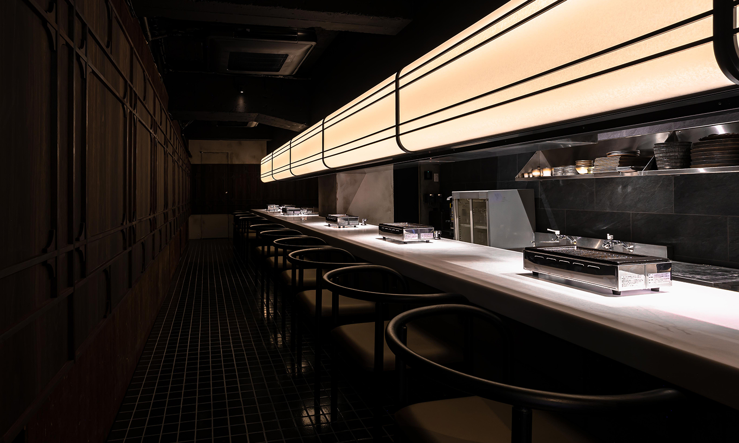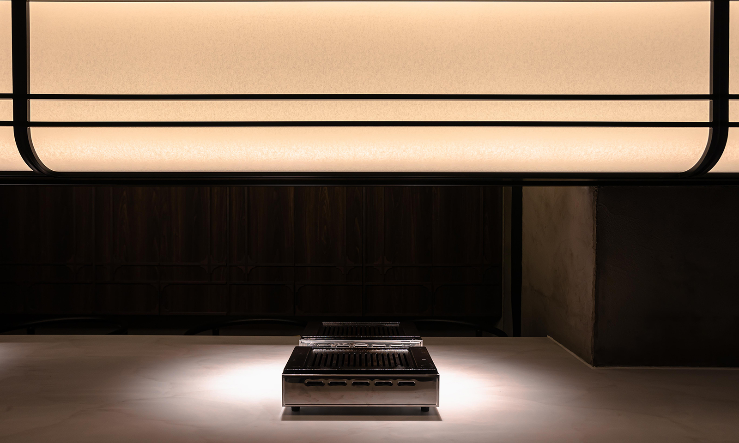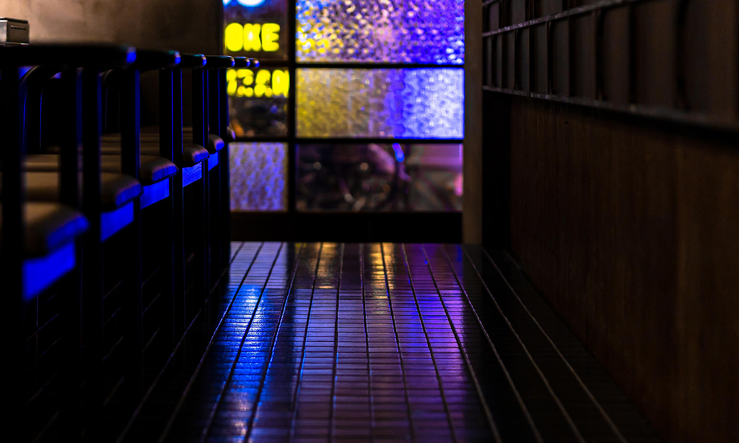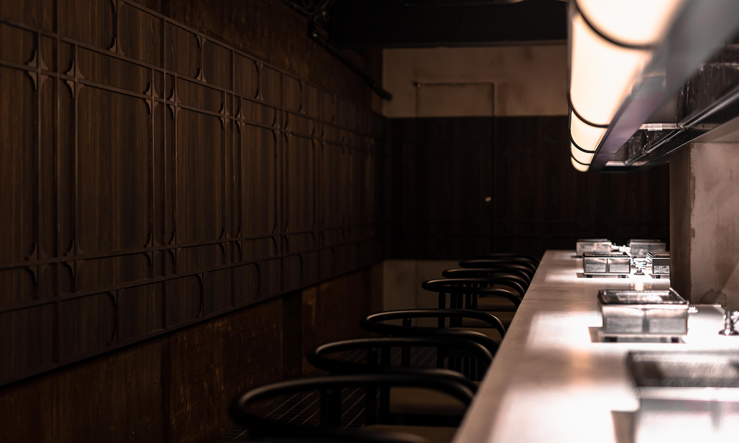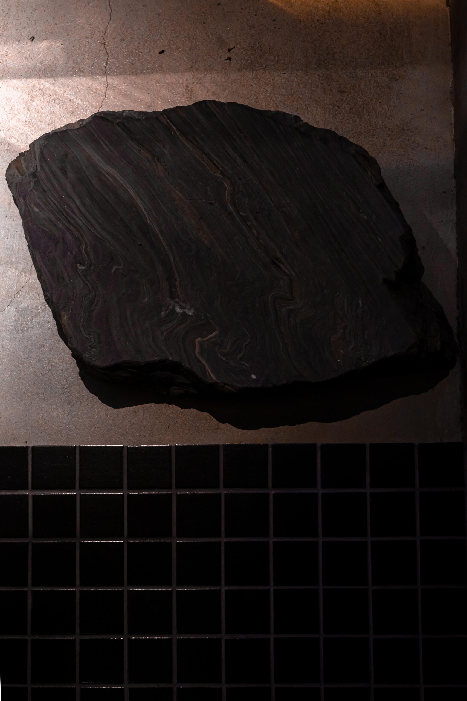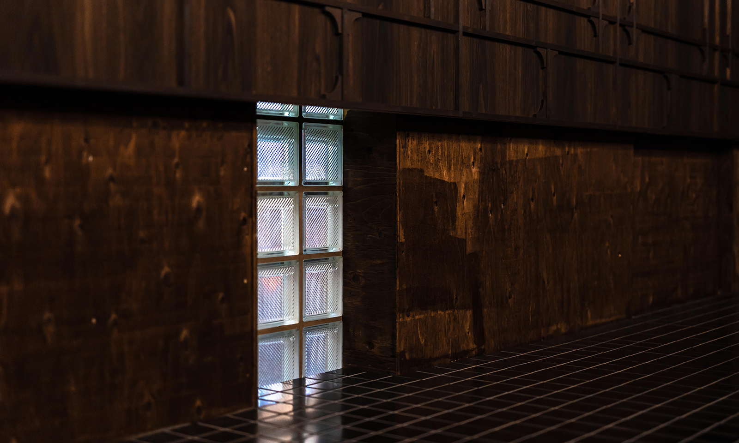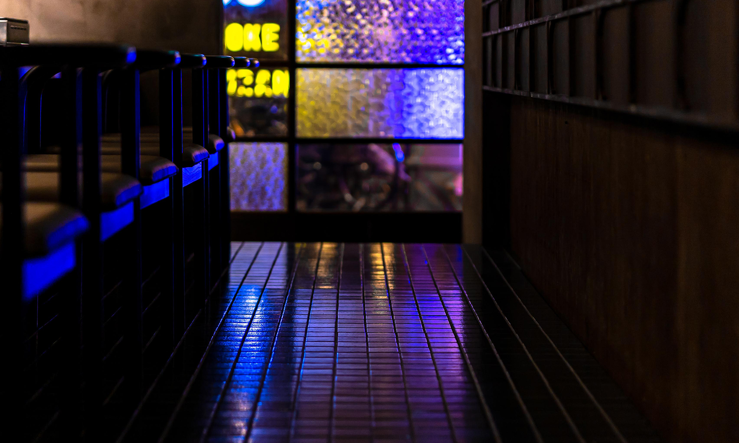本計画の敷地は、大阪千日前に位置し、居酒屋の横にはネオンが光っていたり、高級な鮨屋があったりと、その調和がとれていない混沌とした街並みが、この場所の独特な空気感を醸しだしている。街を歩いてみて初めに感じたのは、ただ単純に新しいな店構えをデザインしてもこの場所・地域の持つパワーには負けてしまい、埋もれてしまうのではないかということだった。そこで、この場所のもつ空気感を中に引き込みつつ、店自体も独自の空気感をも持てるような場所をつくることで、この店のキャラクターが際立つような空間づくりを目指した。
私たちが考えたコンセプトは、全てを一新してしまうのではなく、その独特な既存の表情を残しながら、コントラストを意識し、新たな要素は緊張感をもって挿入することであった。また、既存の素材感をデザインの要素としてとらえ、すべてを新しいデザインでつくるよりも工事の面積を限定し、新たに挿入する部分にコストを集中させることで、より既存とのコントラストを明確に表現できると同時に、コスト削減も可能にした。
一方で、焼肉屋では肉を焼いたときに出る煙を排気するために、それぞれの席に対してレンジフードが必要となり、その配置計画がデザインを大きく左右する。私たちはそれを逆手にとって空間を決定づけるアイコンとして捉え直すことで、焼肉店だからできる空間の軸を作ることを考えた。細長い平面の形状から、中央に奥に延びる大きなテーブルを置き、空間にまとまりを作りつつ、機能的には2人やグループ利用など、様々な利用形態に対応できるような計画としている。また、その上部にレンジフードをまとめ、その周囲を乳半のアクリルで覆い上下の間接照明を仕込むことで、大きな照明がこの店のアイコンとして浮かび上がるようになっている。その大きな照明は日本の伝統的な「行燈」の光を想起させ、その光でぼやっと照らされた店内が独自の品と色気を醸し出し、居心地の良い時間が過ごせるような空間となっている。床に敷かれた少し艶のある黒のタイルには外のネオンの光がゆらめきながら反射し、周辺の空気を取り込むことで、まるで街の延長にあるような表情をもちつつ、独特な世界観を作り出す個性のある空間となった。
The site of this project is located in Sennichimae, Osaka, and the chaotic streetscape with its lack of harmony, with neon lights glowing next to izakaya (Japanese style pubs) and a high-end sushi restaurant, gives the place a unique atmosphere. When I walked the streets, my initial feeling was that simply designing a new storefront would lose out to the power of this place and region, and would be buried under the power of this place. Therefore, we aimed to create a space where the character of the store would stand out by creating a place that would have its own unique atmosphere while also drawing in the atmosphere of the place itself.
Our concept was not to completely renew everything, but rather to retain the unique existing look of the space, while at the same time being conscious of contrasts and inserting new elements with a sense of tension. We also considered the existing material texture as a design element, and rather than creating everything with a new design, we limited the area of construction and concentrated the cost on the newly inserted parts, which enabled us to express the contrast with the existing more clearly and at the same time to reduce the cost.
On the other hand, a barbecue restaurant requires a range hood for each seat to exhaust the smoke emitted when the meat is cooked, and its layout planning greatly influences the design. We considered taking the opposite approach and rethinking it as an icon that defines the space, creating a spatial axis that is possible only in a yakiniku restaurant. The long and narrow shape of the plan allows for a large table in the center that extends to the back, creating a cohesive space that can be used in a variety of ways, including for two people or a group. A range hood is placed above the table, and is surrounded by a milk-and-a-half acrylic cover with indirect lighting above and below it, so that the large light appears as an icon of the restaurant. The large light is reminiscent of the traditional Japanese “Andon” light, and the dimly lit interior of the restaurant has a unique elegance and sex appeal, creating a comfortable space in which to spend time. The slightly shiny black tiles on the floor reflect the shimmering light from the neon lights outside, and by bringing in the surrounding air, the space has the appearance of being an extension of the city, while creating a unique worldview.
